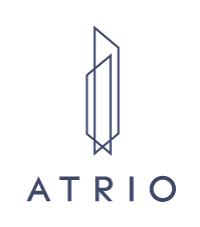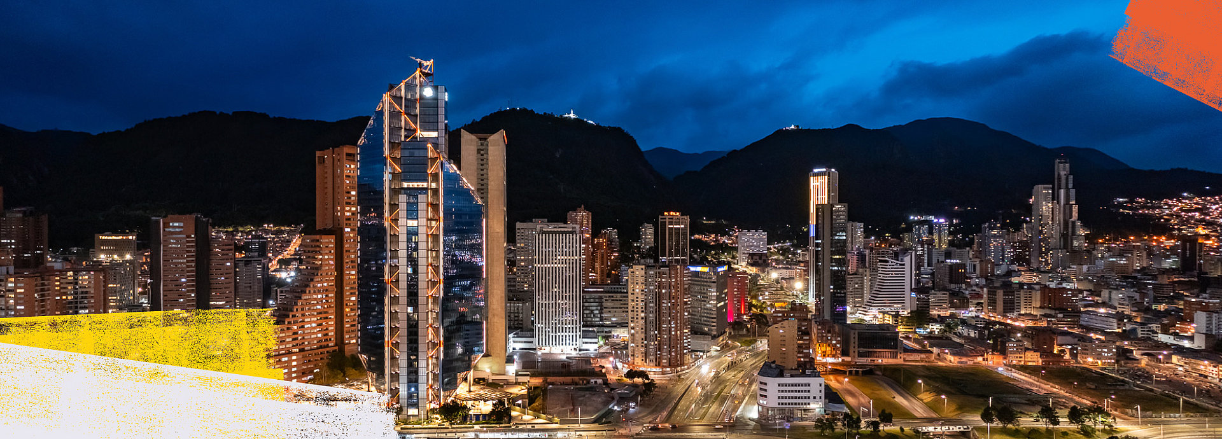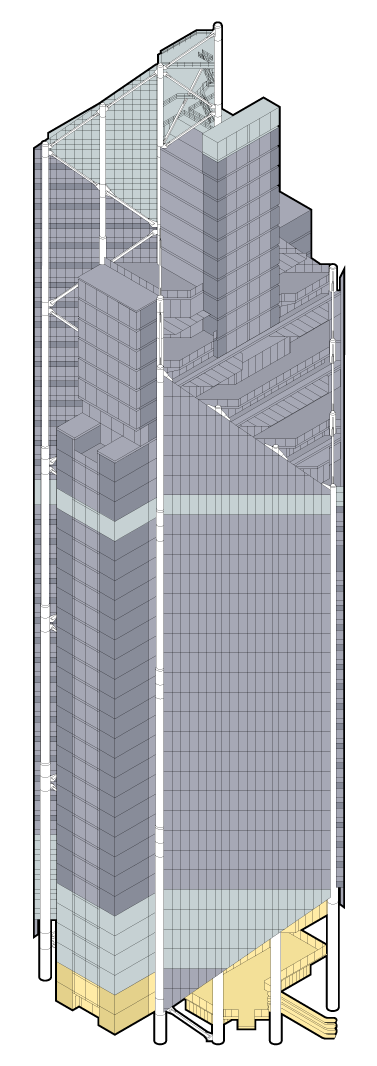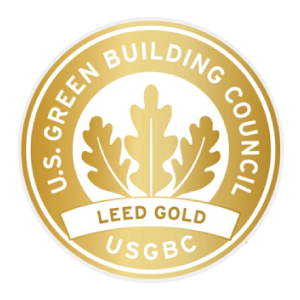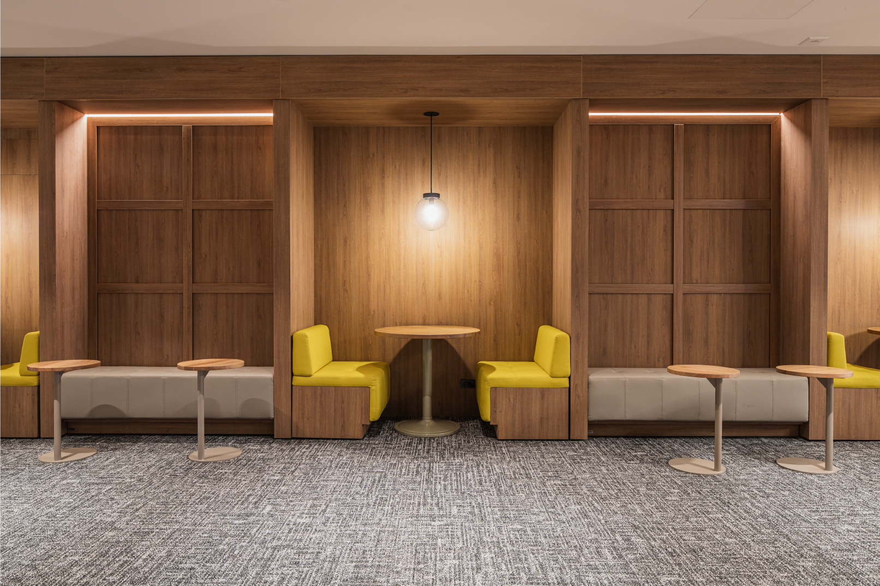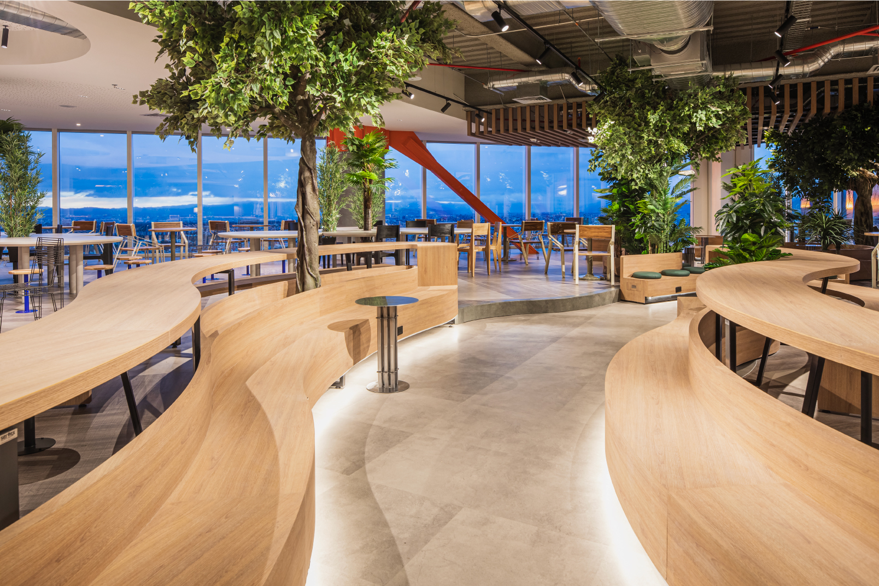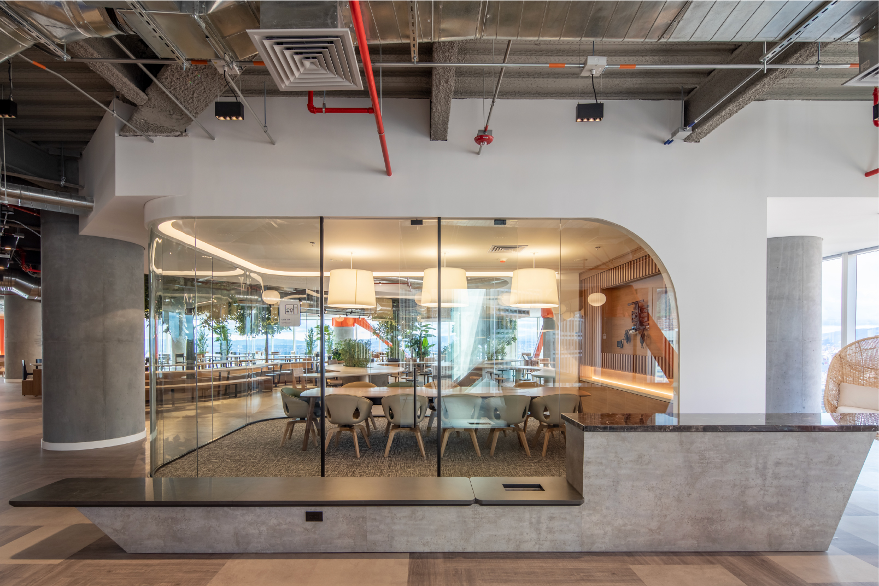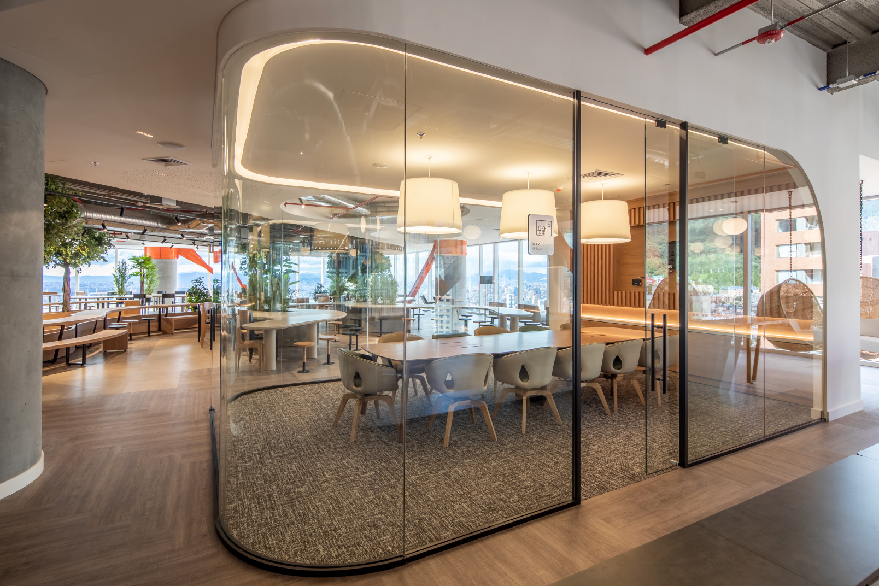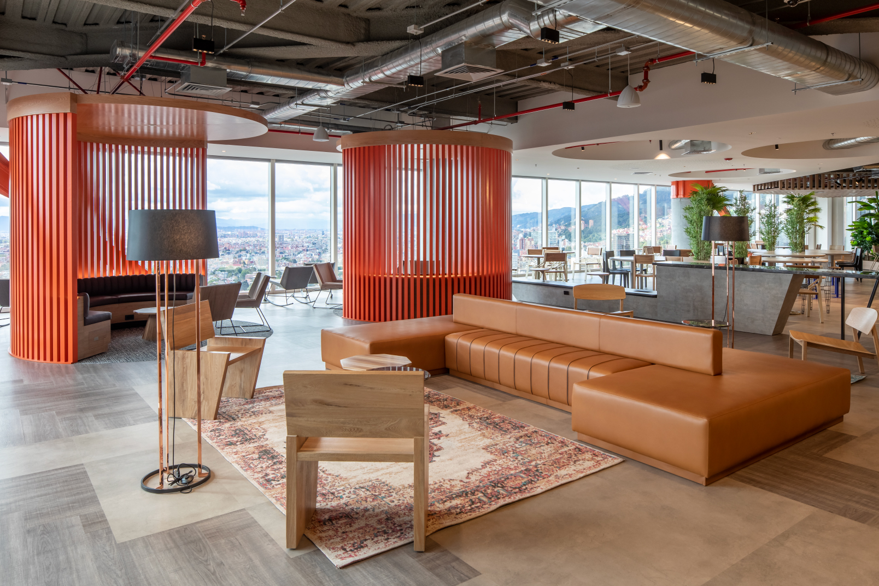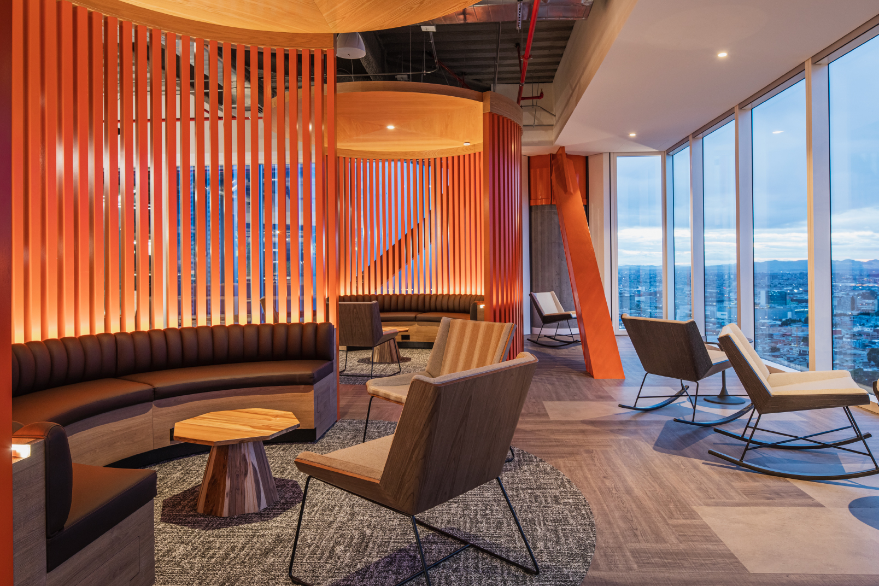The concept of the amenities in Atrio North Tower stems from the requirements to create a shared space for the building's occupants. The amenities include meeting rooms, open relaxation spaces, fully equipped dining areas, two leisure and recreation zones, a VIP meeting room, a 10-person meeting room, and a multimedia room seating aproximately 40 people.
The design's formal concept is rooted in the notion of introducing green areas into the interior, capitalizing on the visual appeal, verticality and adaptability of the space. With these traits in mind, the project is laid out in a free-flowing floor plan, featuring distinct focal points within the space, including the semi-open meeting rooms and the VIP lounge. In the central axis of the space, the "Oasis" was designed, a haven for relaxation that vividly illustrates the concept of indoor green spaces. With the strategic placement of free-standing elements, the facade is unencumbered, enriching the visual experience of the project and optimizing the views from every vantage point.
