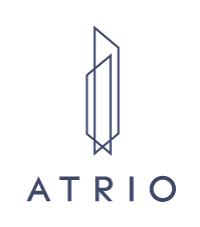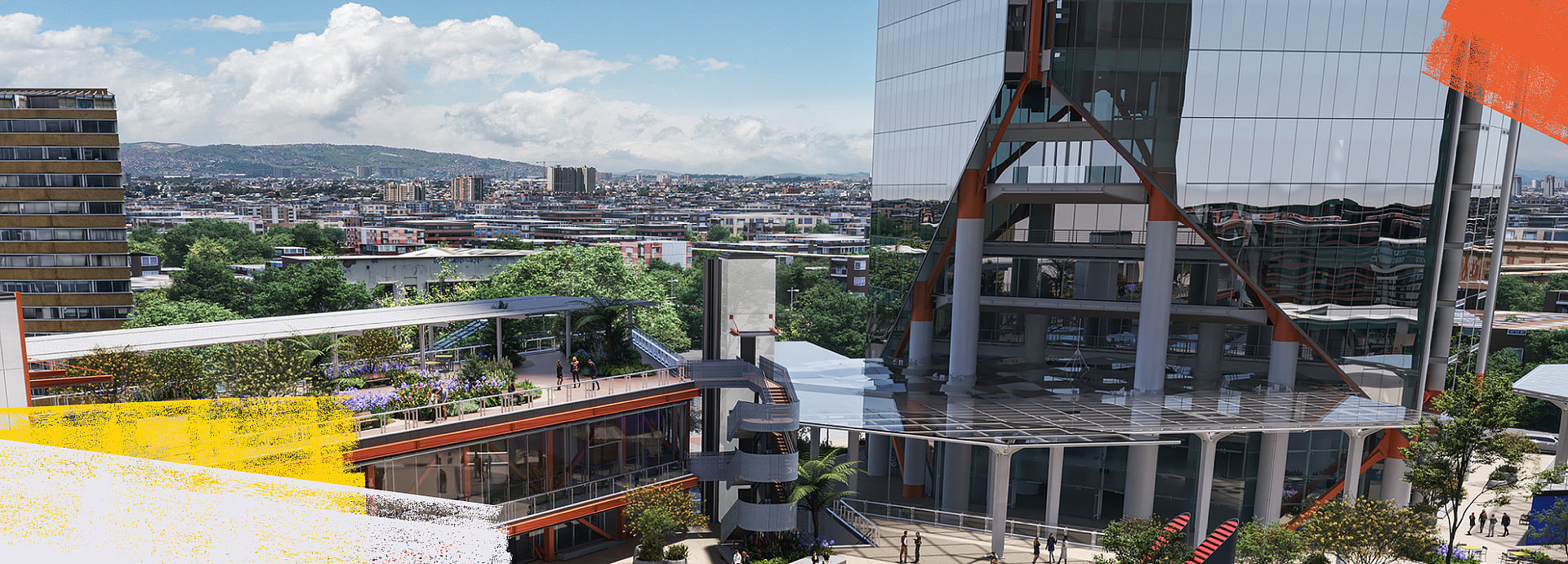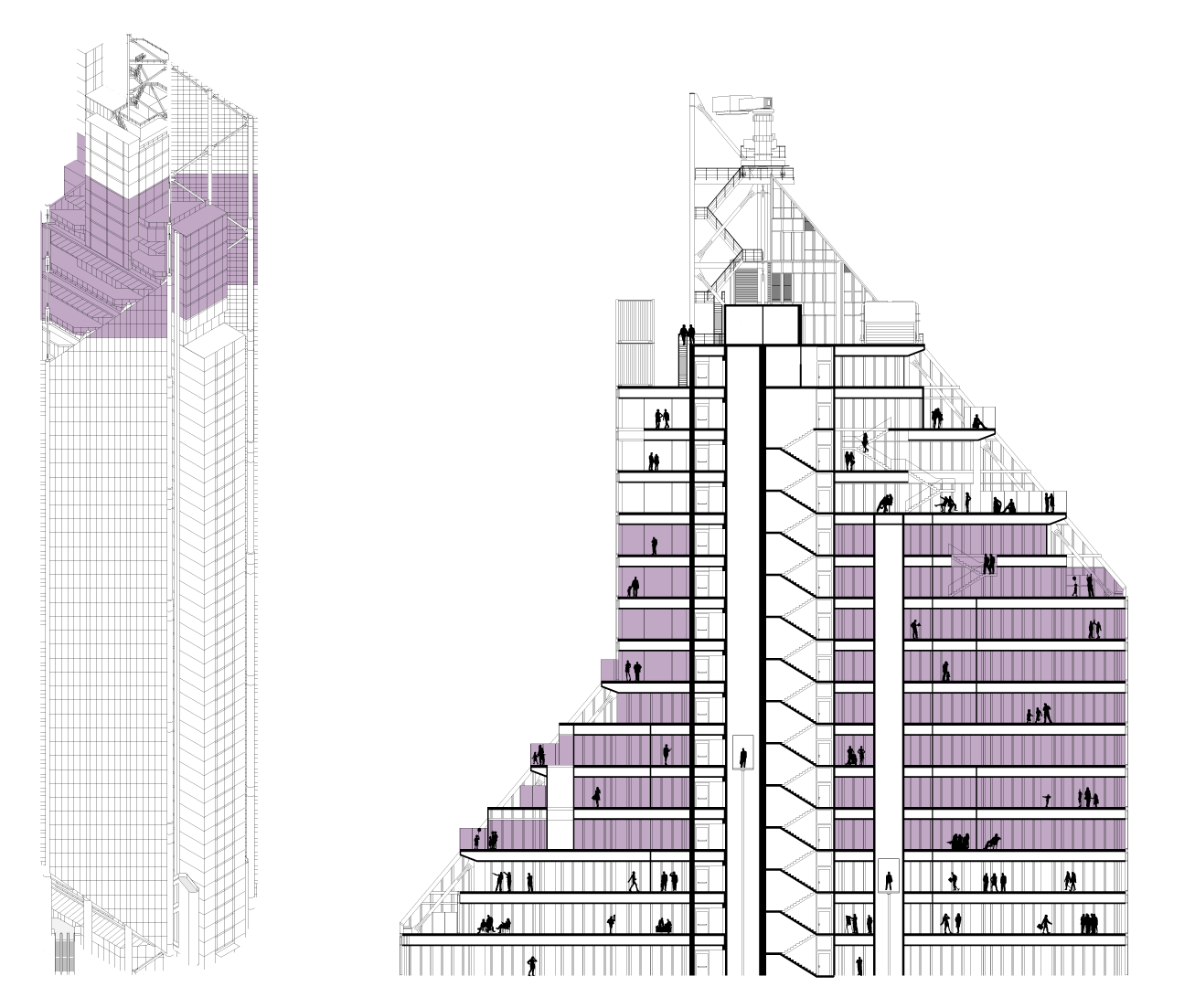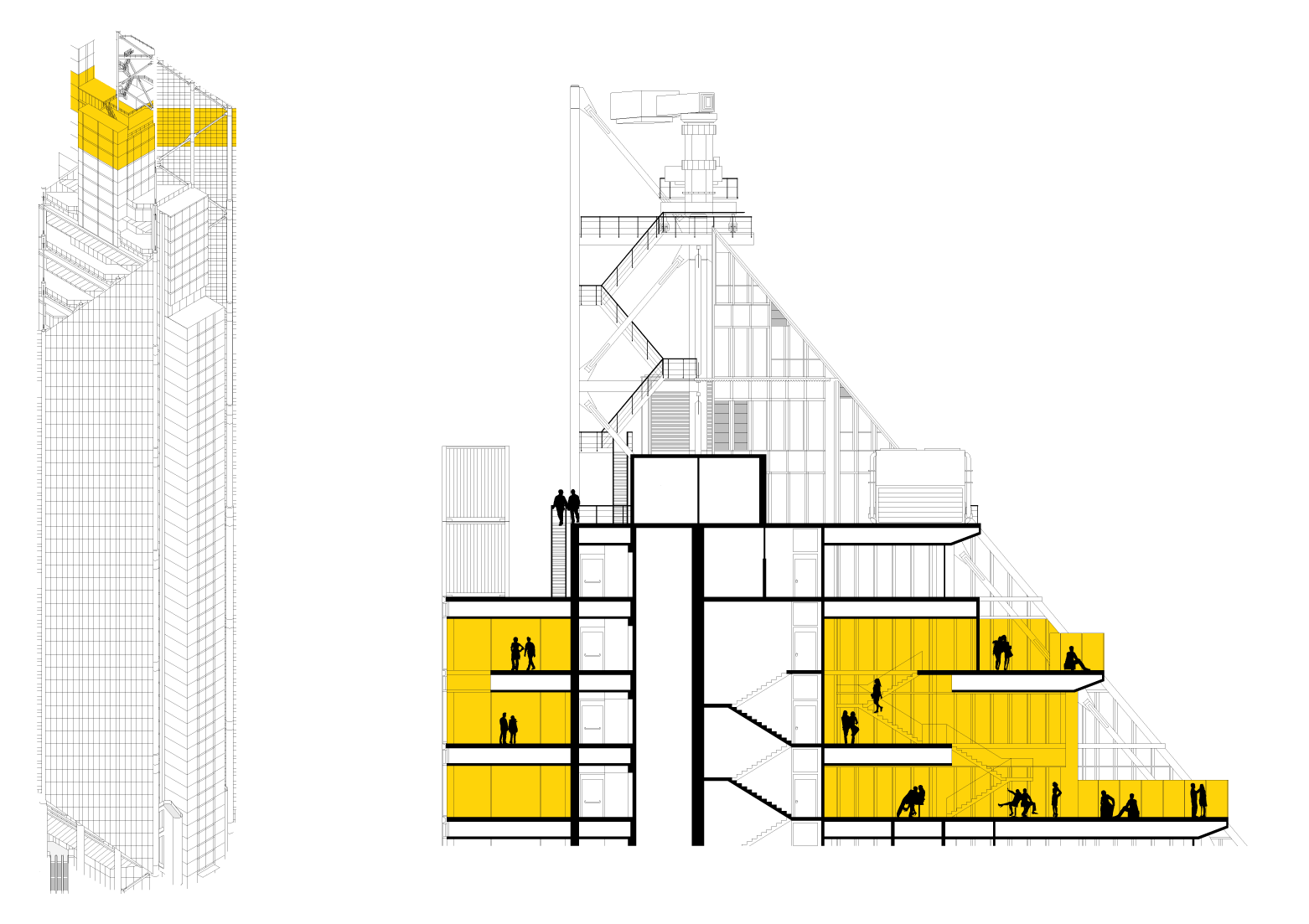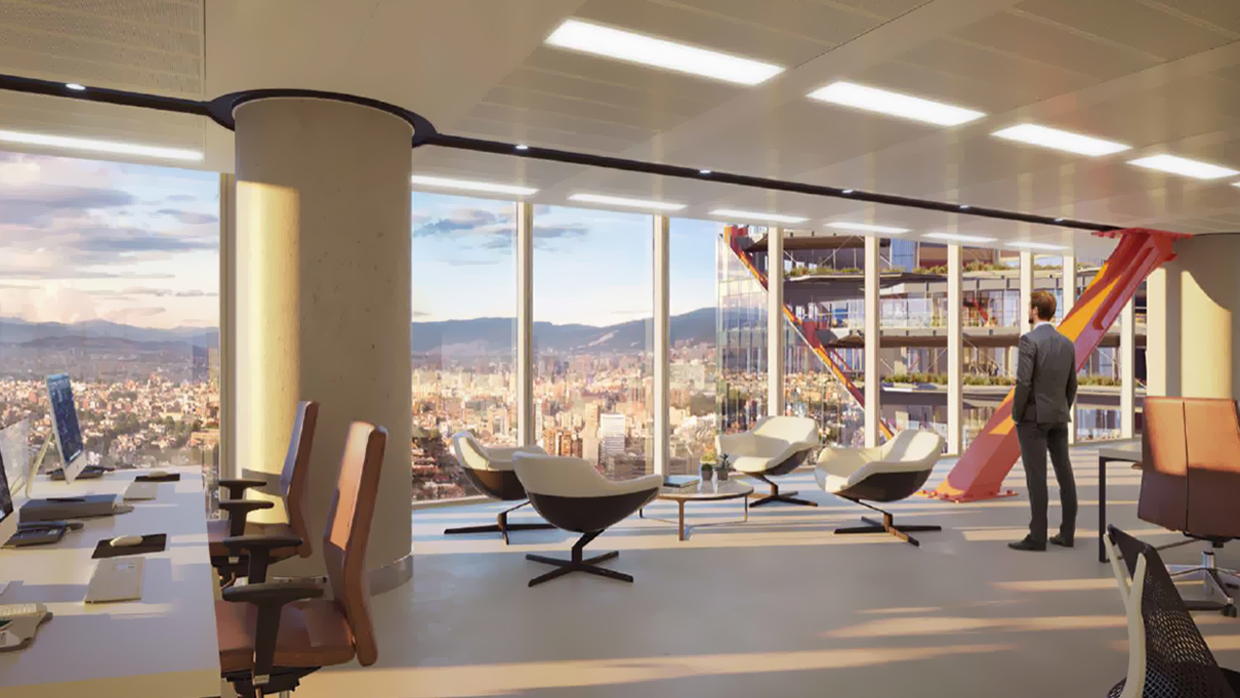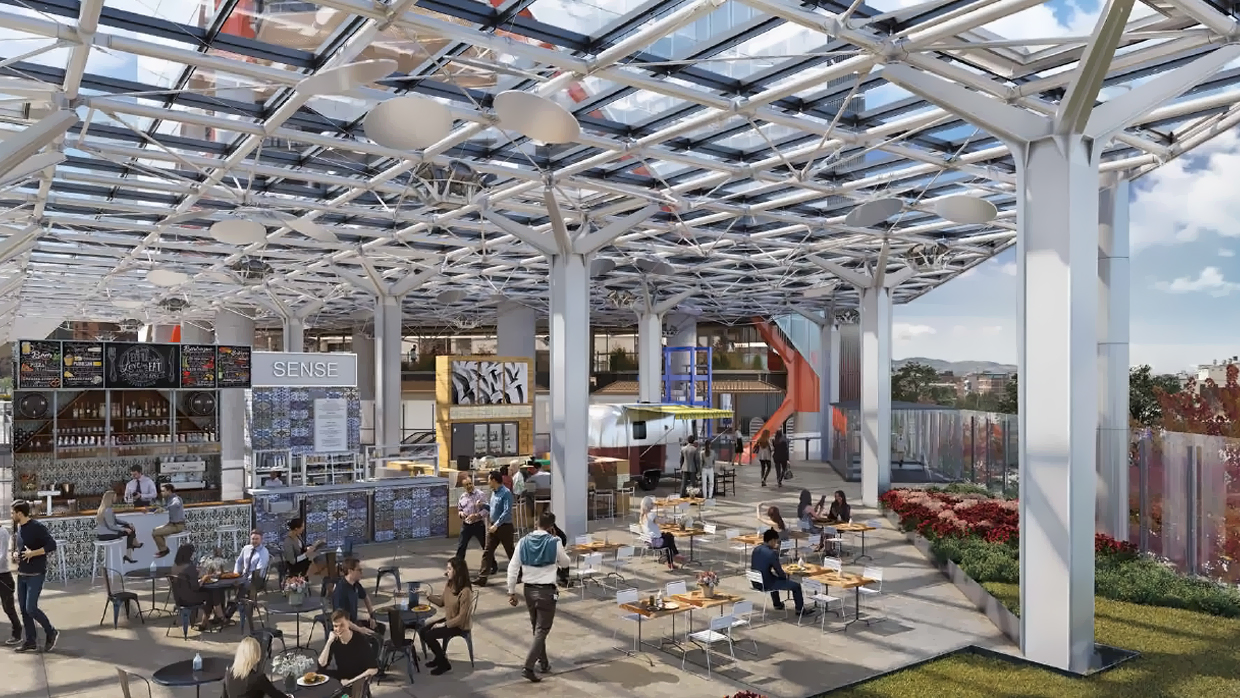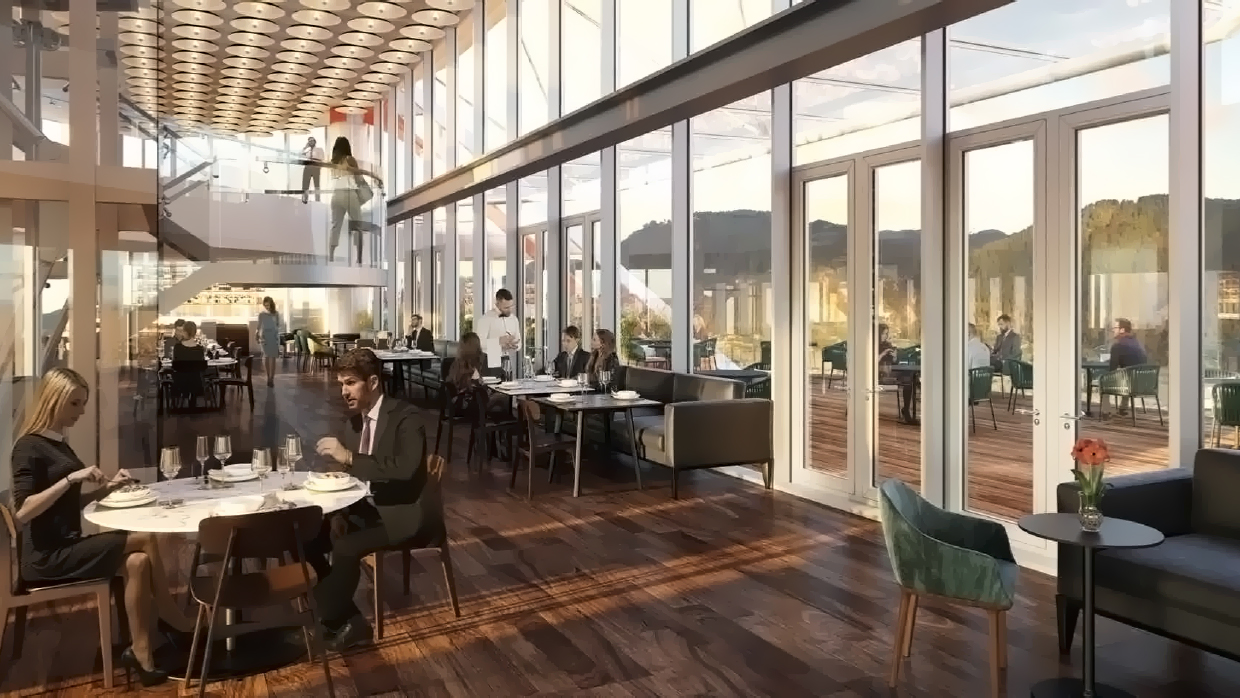Floors 54 to 56
Observation Deck
Reach the pinnacle of Colombia's tallest building at an elevation of aproximately 230 meters high, with an unobstructed 360-degree view.
Witness the seamless integration of the city's architecture with the horizon and the sunset casting its glow on the tower's structure.
