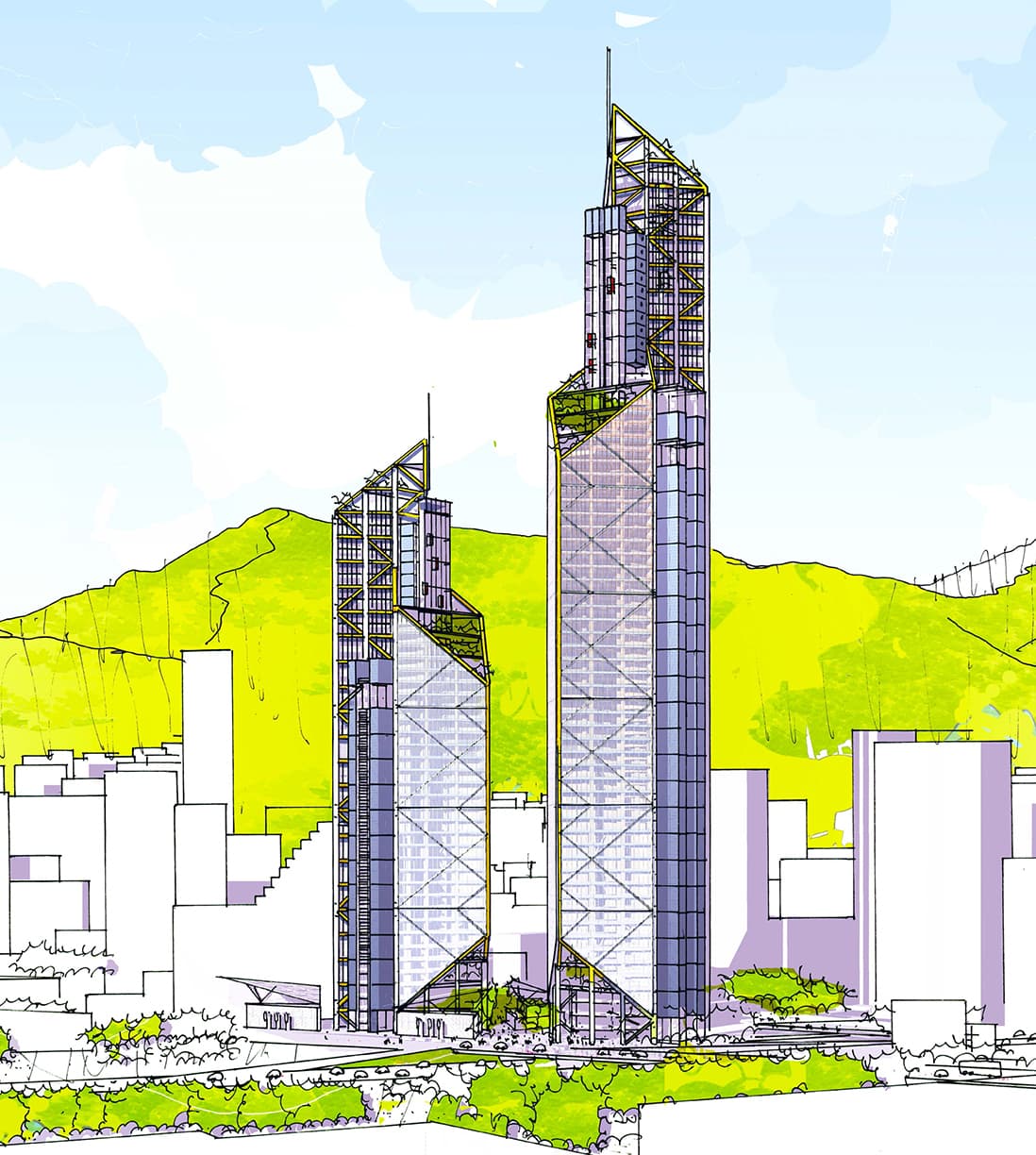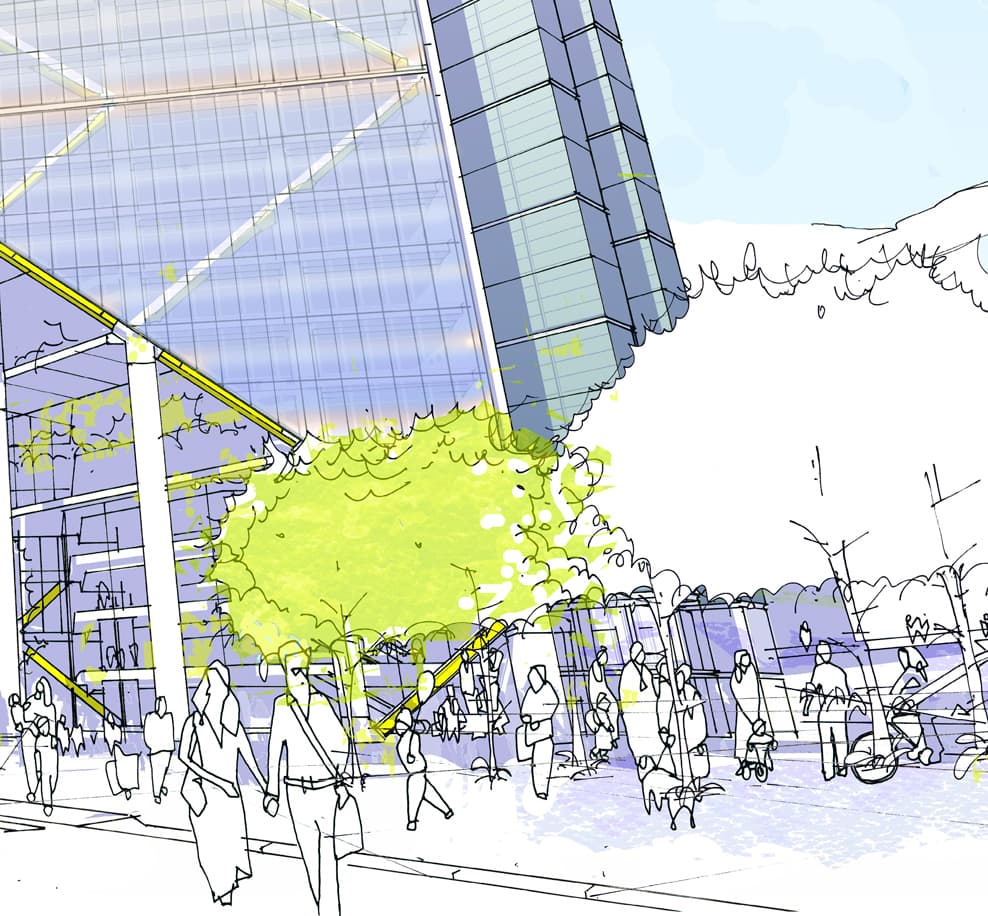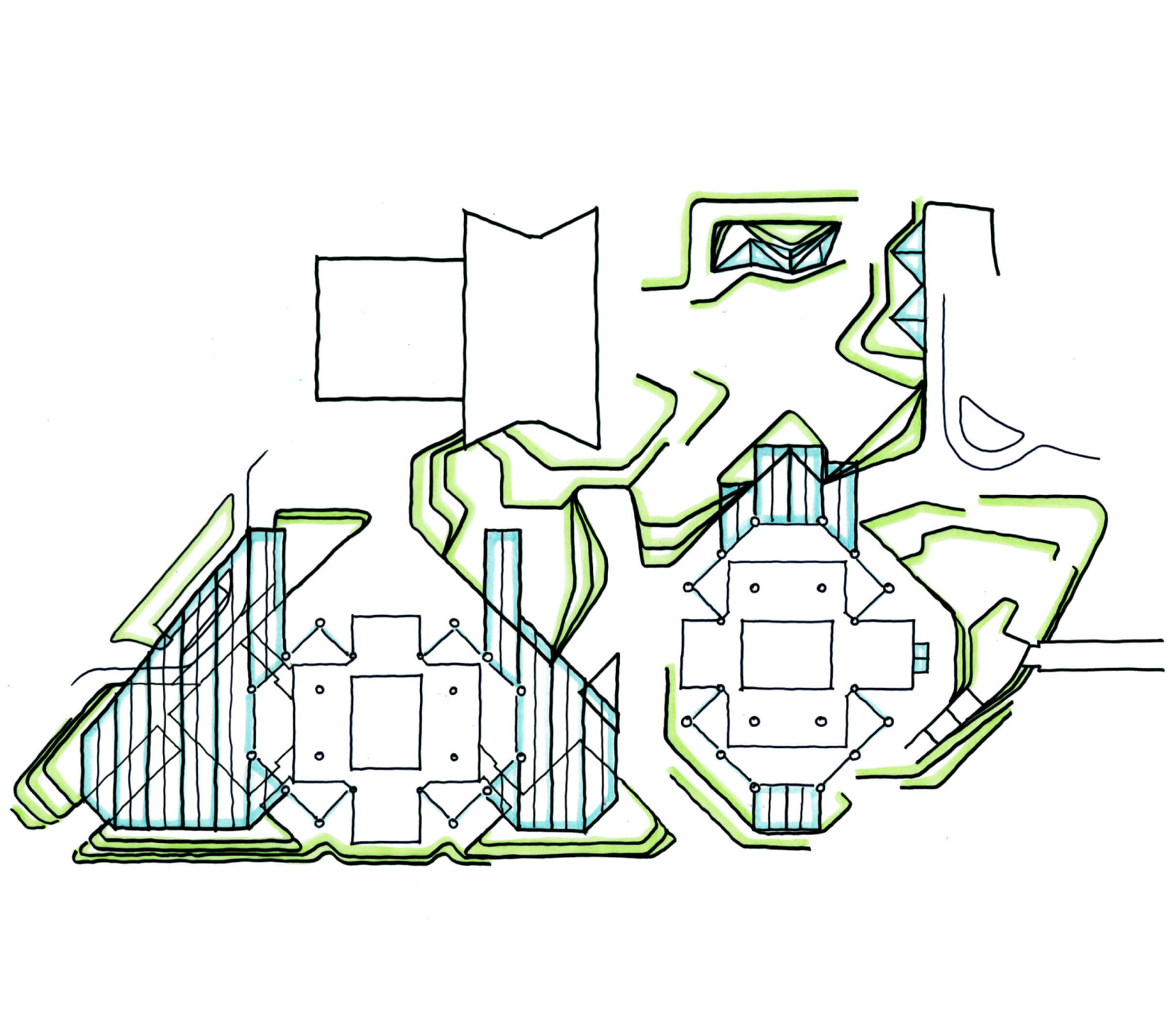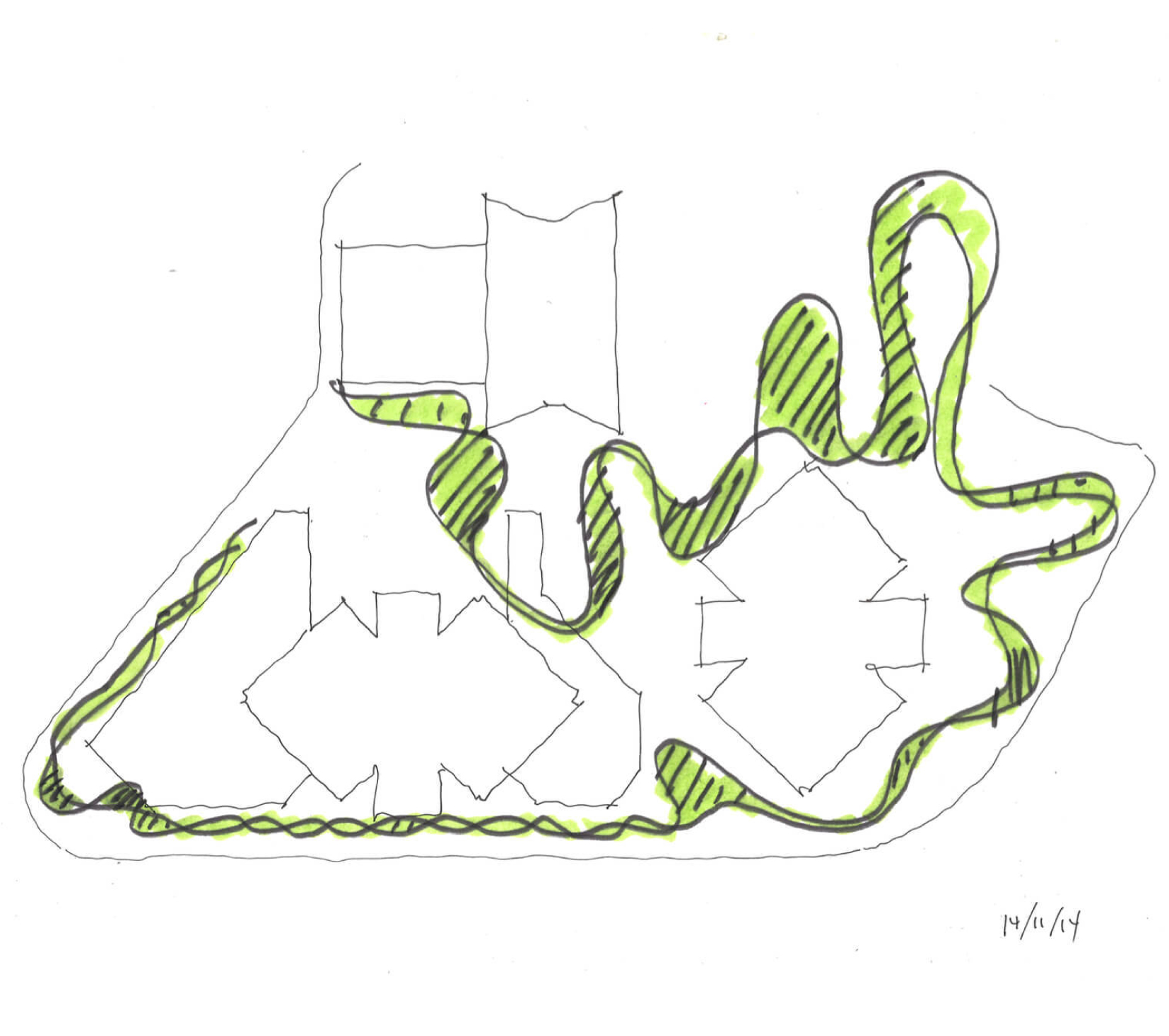A Fresh and Daring Vision
Forward-Thinking is necessary to create an iconic masterpiece. As a new global icon emerges, the collaboration between acclaimed internationally architects and passionate developers will result in an enduring heritage.
The architect and developer shared a vision to integrate public and private realms, allowing them to harmoniously coexist and connect.
The two towers, infused with the energy of the neighboring streets, are diagonally aligned and gently touch the ground with their slender bases, freeing up an open space on the first floor that welcomes easy entry and collective appreciation.
A Unifying Vision
Atrio was designed by Rogers, Stirk, Harbour + Partners, a distinguished London-based firm helmed by Lord Richard Rogers, winner of the coveted Pritzker Prize.
RSH+P is celebrated for its attention to the interstitial spaces between and within buildings; and Atrio is a prime example. The first floor will feature one of the city's most expansive privately owned public areas.
Circumscribing the base of the two towers, generous public areas beckon the community to dine, unwind, and mingle.
Atrio is the new addendum that will redifine how Bogotá residents experience their city.








